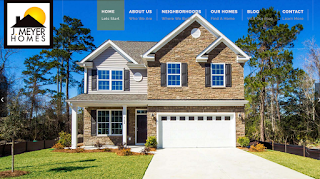Defining spaces in open concept homes
For years now the trend in home
design has been towards open concept homes and there seems to be no end in
sight for this type of home layout.
While open concept homes have
their benefits such as increased light, easier flow and the ability to make a
home feel larger than it is, there are some drawbacks – mainly in attempting to
define the spaces in your home.
How can you distinguish your
living room from your eating area? Your den from the study?
Here are a few ideas:
-
Flooring – Use changes in flooring as a way to
distinguish between rooms. This may come in the use of area rugs or choosing
hardwood over carpet
-
Lighting – Areas such as the dining space can
take advantage of more dramatic lighting to set the tone for the room
-
Paint – Use different paint colors to
distinguish between rooms – fun and playful for the kids space or formal for
the sitting area
-
Furniture – Arrange your furniture in such a way
that it creates cozy spaces. Sectionals can create a built in sitting area. Use
sofa tables to transition from the living area to eat-in-kitchen
What creative ways have you used
to define the space in your open concept home?
http://jmeyerhomes.com



Comments
Post a Comment