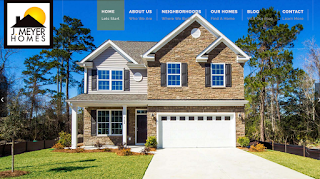Defining Open Floor Plans
Open floor plans which have risen
in popularity over the years come with pros and cons. The ability to all be in the same space
whether cooking or watching T.V. makes entertaining and family life a little
easier. But having all that open space can be a little intimidating to decorate
and style. Here are a few ways to break
up the space into defined areas – whether dining, play or more formal.
-
Use bookshelves. Creating a half wall with a
bookshelf is a great way to define a room without blocking it off.
-
Use paint.
Make spaces different colors to show that the space has a different
use. Darker colors can make a space feel
more formal.
-
Install columns to create separate spaces with a
little more architectural flair.
-
Arrange furniture into cozy spaces around focal
points like fireplaces or bay windows.
Open floor plans offer a lot of
flexibility if you have the vision to make it work for you and your family
lifestyle.
http://jmeyerhomes.com



Comments
Post a Comment