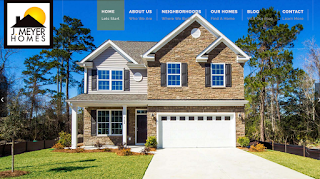The Appeal of Open Floor Plans
Flip on most any home shopping or design program and you’re
likely to hear a similar request – the need for an open floor plan. What exactly does this mean? Why has it
become so popular? Is it here to stay?
Homes are considered to have an open floor plan if the
overall layout is spacious and blends several spaces together – typically the living,
dining and kitchen areas.
Open floor plans are great for families. They allow for easy
opportunities to watch the kids while working in the kitchen and prepping the
night’s dinner. This means more
multi-tasking opportunities and less stress wondering what the kids are doing
while you aren’t around!
A spacious open layout is great for entertaining and
allowing guests to mingle in and out of the living and dining areas. Guest are encouraged to talk across rooms and
spaces with no place to feel left out or overlooked.
Open floor plans allow for more natural light from the
windows without being blocked by additional interior walls. This combination
makes even a smaller square foot home feel larger.
The trend towards open floor plan designs doesn’t appear to
be going anywhere. Changes in how the
family functions, design norms and home construction support the ongoing popularity
of open concept homes. What are your
thoughts on open floor plans? Pros, cons?
Visit our new website http://jmeyerhomes.com/



Comments
Post a Comment